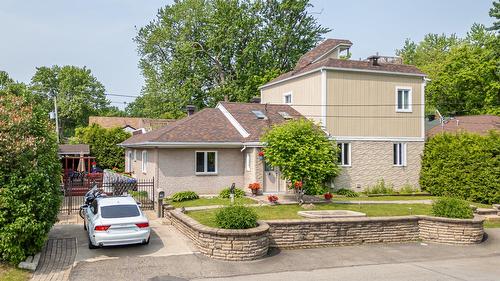



Khadija Khadoum, Courtier immobilier résidentiel et commercial




Khadija Khadoum, Courtier immobilier résidentiel et commercial

Phone: 514.461.1600
Mobile: 514.793.2547

3131
BOUL. DE LA CONCORDE EST, BUREAU #101
LAVAL,
QC
H7E 4W4
| Neighbourhood: | Ouest |
| Building Style: | Detached |
| Lot Assessment: | $141,900.00 |
| Building Assessment: | $261,700.00 |
| Total Assessment: | $403,600.00 |
| Assessment Year: | 2025 |
| Municipal Tax: | $2,410.00 |
| School Tax: | $222.00 |
| Annual Tax Amount: | $2,632.00 (2025) |
| Lot Frontage: | 80.0 Feet |
| Lot Depth: | 75.0 Feet |
| Lot Size: | 6000.0 Square Feet |
| No. of Parking Spaces: | 2 |
| Built in: | 1953 |
| Bedrooms: | 4 |
| Bathrooms (Total): | 3 |
| Zoning: | RESI |
| Driveway: | Asphalt |
| Kitchen Cabinets: | Wood |
| Heating System: | Convection baseboards , Electric baseboard units |
| Water Supply: | Municipality |
| Heating Energy: | Electricity |
| Equipment/Services: | Wall-mounted air conditioning |
| Windows: | PVC |
| Foundation: | Poured concrete , Concrete blocks |
| Proximity: | Highway , CEGEP , Daycare centre , Park , Bicycle path , Elementary school |
| Siding: | Brick , Artificial stone , Vinyl |
| Bathroom: | Whirlpool bath , Separate shower |
| Basement: | 6 feet and more |
| Parking: | Driveway |
| Sewage System: | Municipality |
| Lot: | Fenced |
| Window Type: | Casement |
| Roofing: | Asphalt shingles |
| Topography: | Flat |
| View: | View of the water |
| Electricity : | $980.00 |