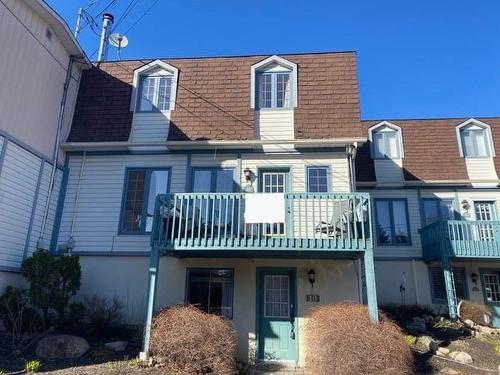



Isabelle Pelletier, Courtier immobilier résidentiel et commercial | Gilles Brunet CPA, CA, Residential and Commercial Real Estate Broker




Isabelle Pelletier, Courtier immobilier résidentiel et commercial | Gilles Brunet CPA, CA, Residential and Commercial Real Estate Broker

Phone: 514.461.1600
Mobile: 514.793.2547

3131
BOUL. DE LA CONCORDE EST, BUREAU #101
LAVAL,
QC
H7E 4W4
| Neighbourhood: | Sainte-Adèle |
| Building Style: | Attached |
| Condo Fees: | $310.00 Monthly |
| Lot Assessment: | $36,200.00 |
| Building Assessment: | $274,400.00 |
| Total Assessment: | $310,600.00 |
| Assessment Year: | 2024 |
| Municipal Tax: | $3,052.00 |
| School Tax: | $135.00 |
| Annual Tax Amount: | $3,187.00 (2024) |
| Building Width: | 7.33 Metre |
| Building Depth: | 6.96 Metre |
| No. of Parking Spaces: | 2 |
| Floor Space (approx): | 155.85 Square Metres |
| Built in: | 1982 |
| Bedrooms: | 3 |
| Bathrooms (Total): | 2 |
| Bathrooms (Partial): | 1 |
| Zoning: | COMM |
| Driveway: | Asphalt |
| Animal types: | [] , [] , [] |
| Kitchen Cabinets: | Melamine , Thermoplastic |
| Heating System: | Electric baseboard units |
| Water Supply: | Municipality |
| Heating Energy: | Electricity |
| Equipment/Services: | [] , [] , Outside storage |
| Windows: | Other , PVC |
| Fireplace-Stove: | Wood fireplace |
| Pool: | Inground |
| Proximity: | Other , Highway , Golf , Alpine skiing , Cross-country skiing |
| Siding: | Vinyl |
| Bathroom: | Ensuite bathroom |
| Parking: | Driveway |
| Sewage System: | Municipality |
| Lot: | Landscaped |
| Window Type: | Sliding , Casement |
| Topography: | Sloped |
| View: | View of the mountain |